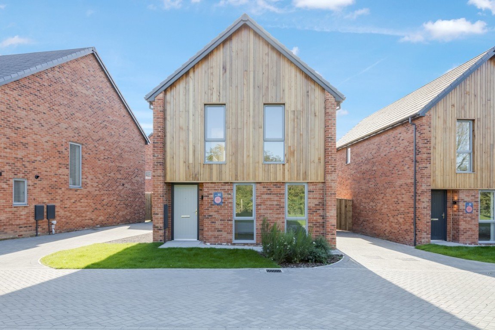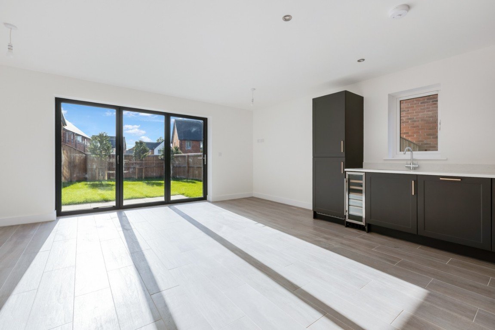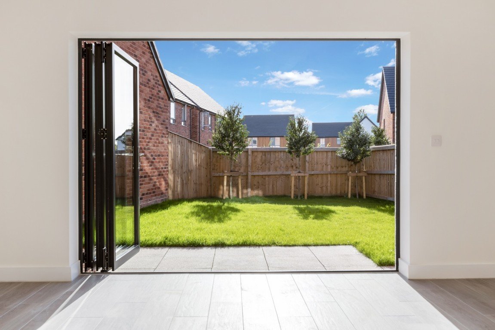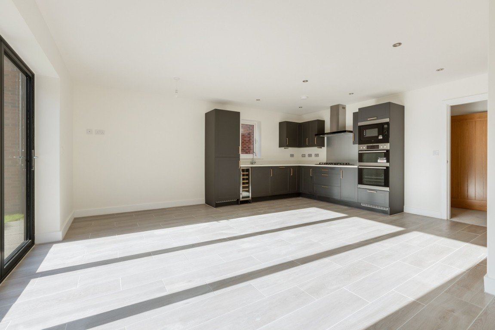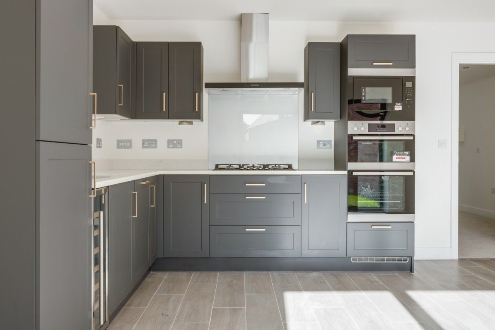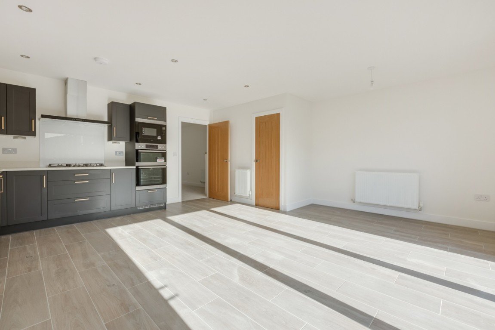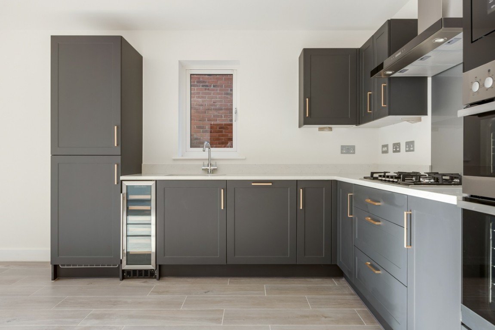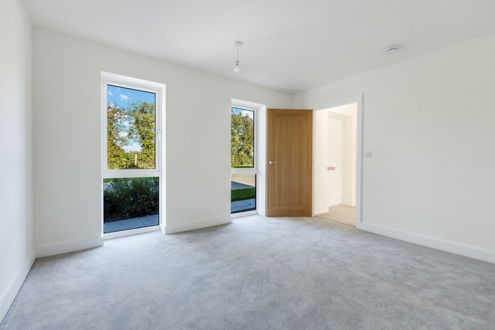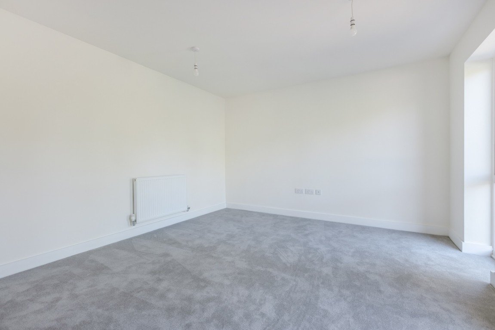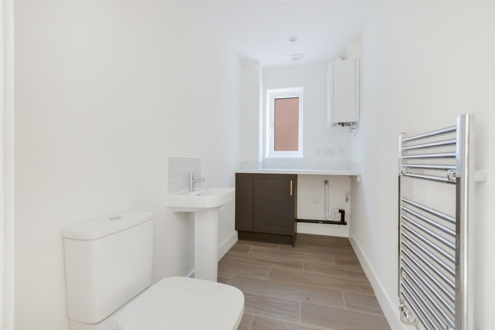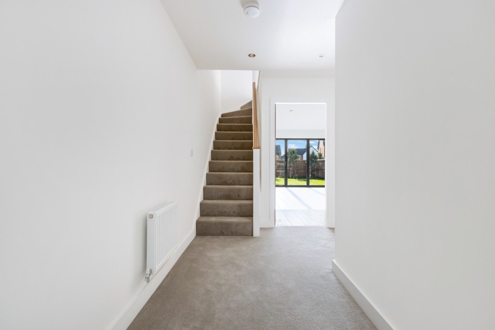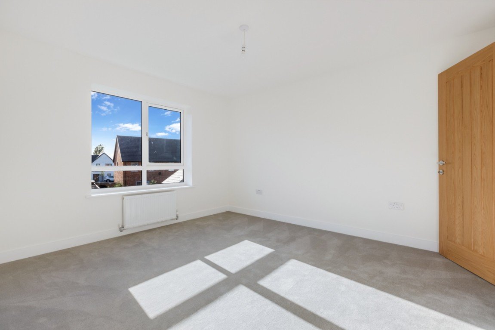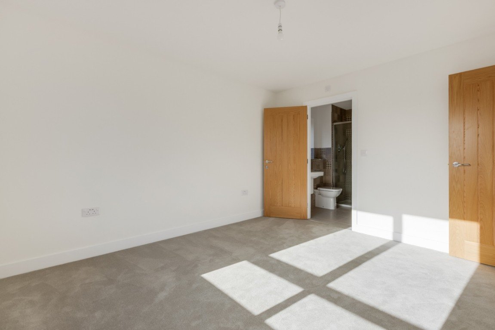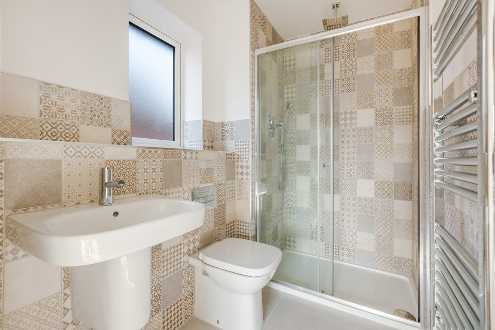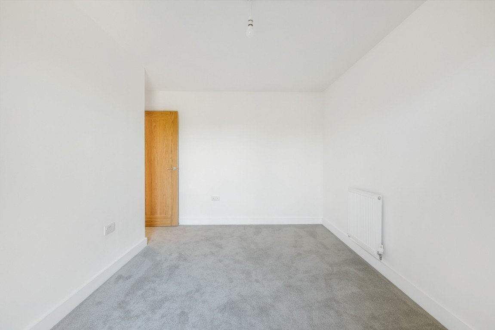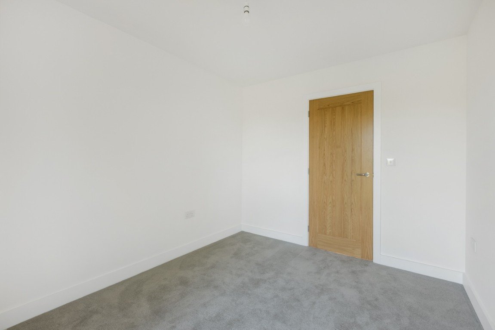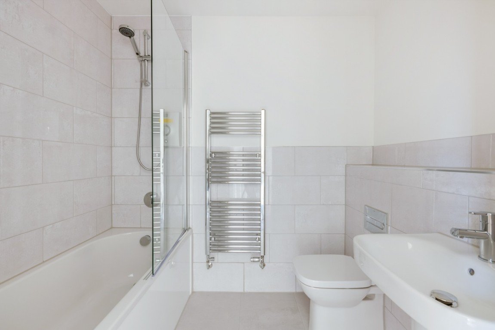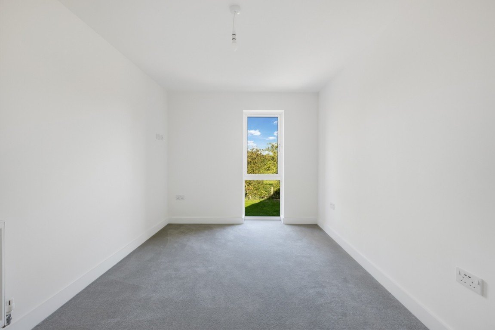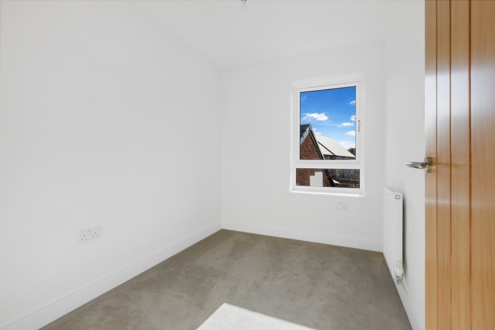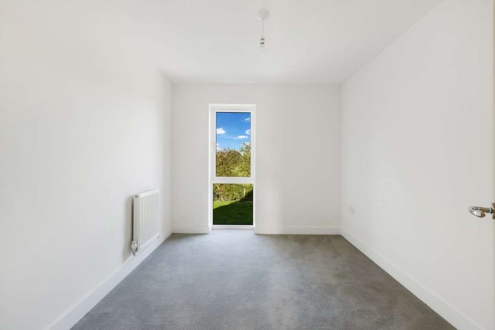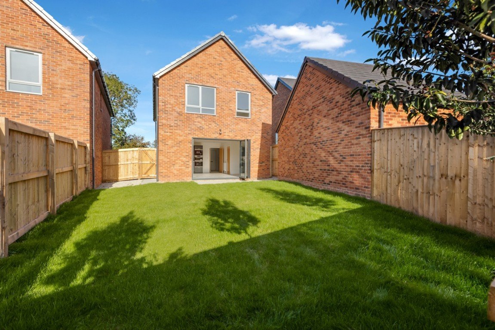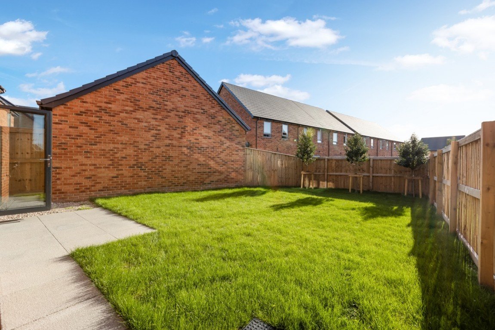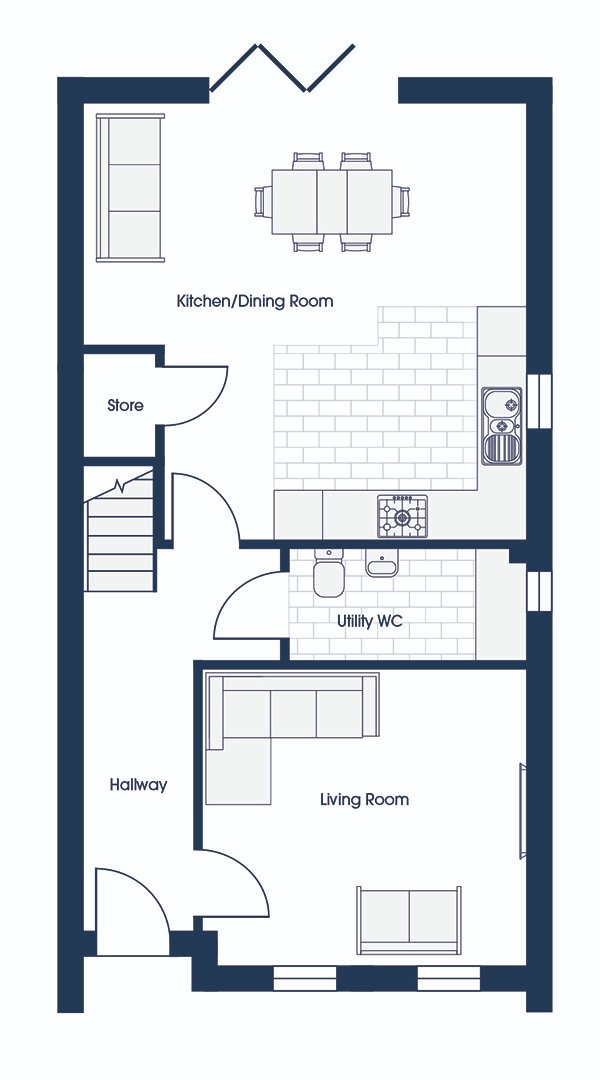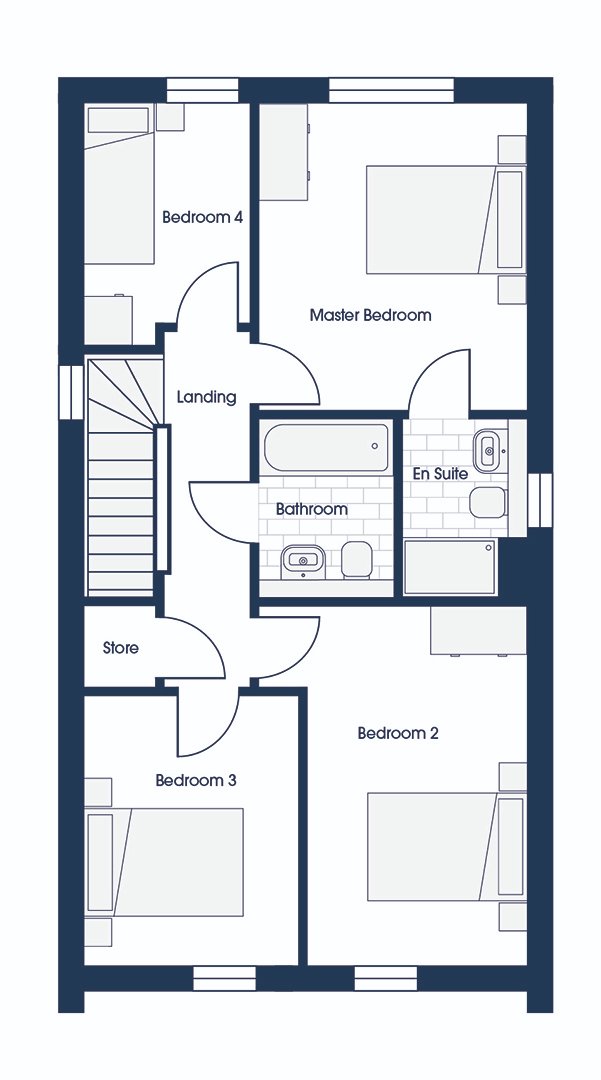Oak Avenue, Elswick, Preston, PR4 3YN
£323,995
Property Composition
- Detached House
- 4 Bedrooms
- 3 Bathrooms
- 1 Reception Rooms
Property Features
- Reference - BM0005
- Ultra high-specification finish for the price point including quartz work surfaces, integral wine cooler & AEG double oven
- Front aspect of the home faces countryside
- Double driveway
- Open plan kitchen which can comfortably accommodate another snug or a formal dining area
- Bi-folding doors connecting to rear gardens
- Four bedrooms, including an en-suite to master bedroom
- Fabulous village location surrounded by great walks, wonderful scenery and the development is walking distance to the village pub and tea room
- Video tour available (please see video tab)
- Vacant possession (no chain delays) so a swift exchange can be accommodated
Property Description
Do you want to raise your family on an award-winning development in the tranquil Fylde countryside? If so, this wonderful home in Oak Avenue, Elswick, could be the one for you. Located in a quiet, semi-rural site surrounded by trees and wildlife, The Hawthorns development by Kingswood Homes won the prestigious accolade of Boutique Housing Development at the Insider Residential Property Awards 2023 - and it’s easy to see why. This executive four-bedroom detached family home is perfectly designed to suit a modern family lifestyle, built to the highest possible standards and designed for making memories to last a lifetime.
Ground floor
The Haybarn 4 has been designed with families in mind, encompassing the perfect combination of open-plan living with cosier, more intimate spaces. The living room is found at the front of the home, with views overlooking the hedgerows separating adjacent fields from the development. The hedgerows and trees opposite host a variety of bird species, cows often roam directly behind, and during the colder months hordes of ducks and geese regularly fly overhead.
Next to the living room is a separate utility room, which includes a WC, wash basin, heated chrome towel rail, under counter space for a washing machine and additional storage space.
Back through the entrance hallway to the rear of the home, you’ll find the open-plan kitchen/dining area. This space is ideal for entertaining and for use as a family room, with potential for a multitude of seating arrangements. You could include a formal dining table and a sofa for a combined eating/living space, or even add your own kitchen island as a makeshift workstation or additional food preparation area. The kitchen incorporates quality appliances, including an integral fridge/freezer, granite work surfaces, integral AEG double oven and microwave, an upgraded extractor fan and five-ring gas hob, dishwasher, and integral wine cooler. Bifold doors lead directly from here into the garden, too, so you can extend your entertaining outdoors in the warmer months.
An under-stairs storage area is also accessed from this open-plan space, so you can keep your belongings and cleaning products stowed away safely.
First floor
Upstairs, you will find the Haybarn’s family bathroom and four bedrooms, including a master suite with en-suite bathroom.
The family bathroom comprises a bath tub with overhead electric shower, wash basin, WC and heated chrome towel rail. The master bedroom’s en-suite bathroom includes a WC, wash basin and shower cubicle, and a large storage cupboard can also be accessed from the landing.
Outdoors
The rear garden can be accessed via bifold doors from the family room/kitchen, and also from a gated entrance to the side of the property. A patio area is present for outdoor seating arrangements, alongside a large lawned area.
To the front of the home, a driveway offers off-road parking for two vehicles.
Things to do and amenities: If you’re looking to live in a relaxing, semi-rural location within a tight-knit community, we can think of nowhere more suitable than Elswick. Oak Avenue lies directly behind open fields, so don’t be surprised to hear the sound of cows and cockerels every morning, watch bats flit around your garden on summer evenings, and enjoy the sounds of splashing ducks in the nearby ponds. The village embodies the quintessential country lifestyle, with its thriving community spirit and fantastic locally-sourced produce and small businesses on your doorstep. The local community focuses immense time and effort into keeping the village looking beautiful year-round. Thanks to hard-working volunteers, Elswick scooped Gold in the Royal Horticultural Society’s Britain in Bloom competition in 2014, and went on to win the even more prestigious Champion of Champions crown in 2017.
A convenience store serves the village for all of your essentials, and it’s a couple of minutes’ walk from Oak Avenue. For fresh produce, Saswick House Farm shop is just down the road in the car, and it also encompasses a fantastic tea room with delicious breakfasts, lunches and cakes. There are two village pubs, The Ship Inn and The Boot and Shoe, and the Village Hall hosts regular events for families to get involved with.
Just down the road in Great Eccleston, you’ll also find a chippy, butchers, bakery, fruit and veg shop, three more pubs, a deli, cafes and a fantastic pizzeria. The medical centre and a dentist is also found in Great Ecc village, so everything you need is just five minutes down the road.
Transport: The 74 bus connects Elswick with Poulton, Thornton and Fleetwood on the Fylde coast, as well as travelling through villages including Inskip and Lea before reaching Preston City Centre. Poulton Rail Station is 15 minutes away from Oak Avenue by car, with regular trains running directly to Manchester Airport. The M55 can be reached in under 10 minutes from the property, making commuting or travelling to bigger cities simple.
Schools: The village is served by two primary schools predominantly: Copp C of E Primary School, which is a 15-minute walk from Oak Avenue, and St Mary’s Catholic Primary School, which is a five-minute drive away in nearby Great Eccleston. Secondary pupils have access to numerous high schools in surrounding towns, including Hodgson Academy and Baines in Poulton, Garstang Community Academy, and Broughton High School, as well as Rossall Independent Day and Boarding School in Fleetwood.
MEASUREMENTS
Kitchen/diner
5.52m x 5.44m
18'1" x 17'10"
Lounge
4.06m x 3.67m
13'3" x 14'8"
Utility/WC
2.94m x 1.43m
9'7" x 4'8"
Master bedroom
3.34m x 3.83m
10'11" x 12'6"
En-suite
1.55m x 2.22m
5'1" x 7'3"
Bedroom 2
2.75m x 4.49m
9'0" x 14'9"
Bedroom 3
2.68m x 3.38m
8'9" x 11'1"
Bedroom 4
2.08m x 3.06m*
6'9" x 10'0"*
Family bathroom
1.70m x 2.22m
5'6" x 7'3"
Please note that all measurements are an approximate typically taken from the widest measurable point of each room. Measurements should not be taken as a statement of fact nor do they constitute part of any contract. It is the buyers responsibility to satisfy that the home, layout and room dimensions meet their requirements.


